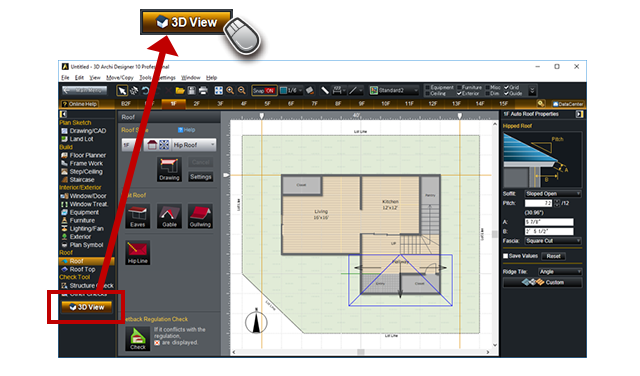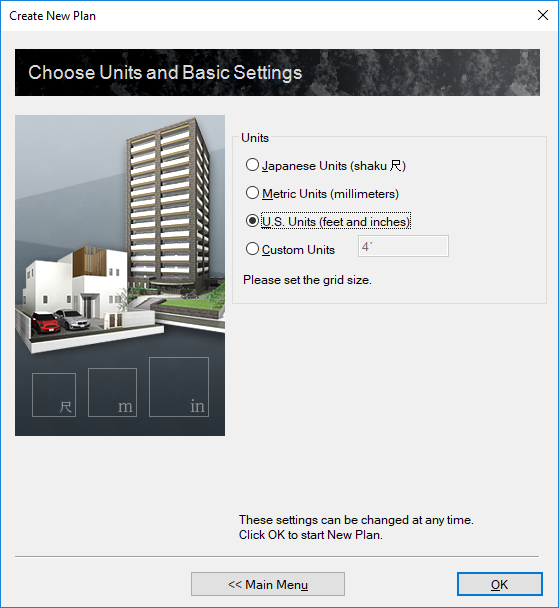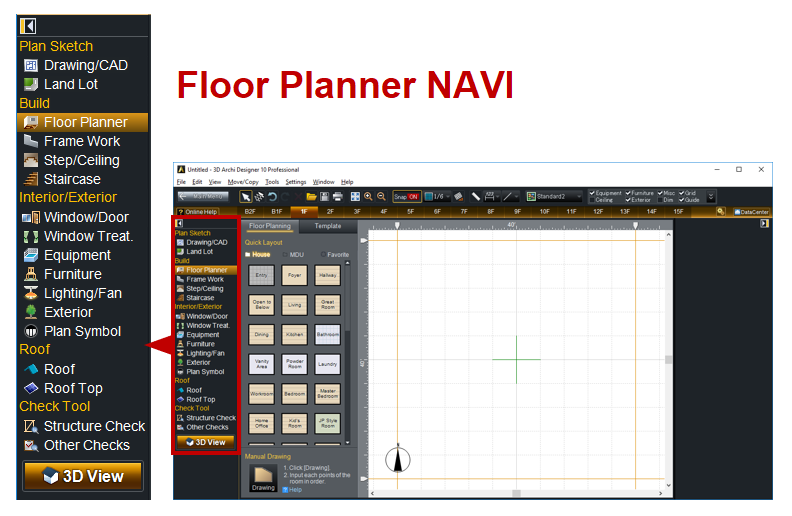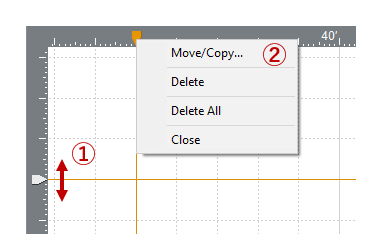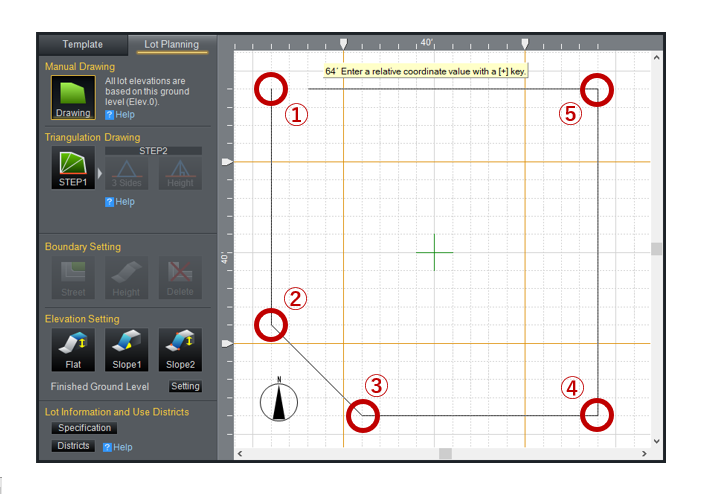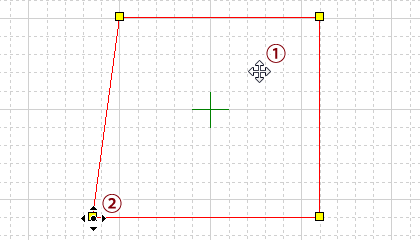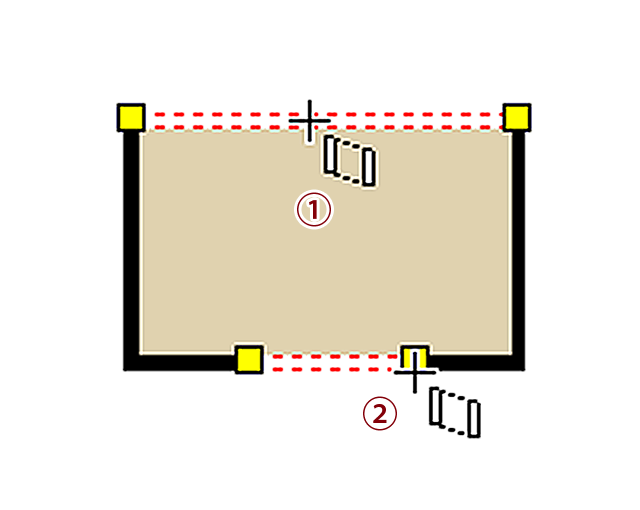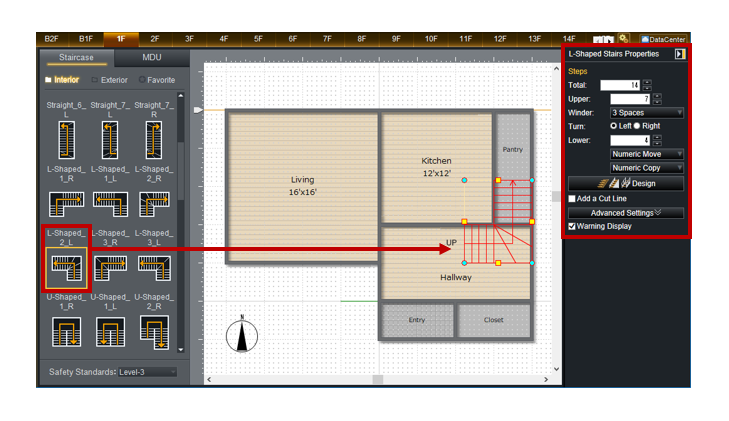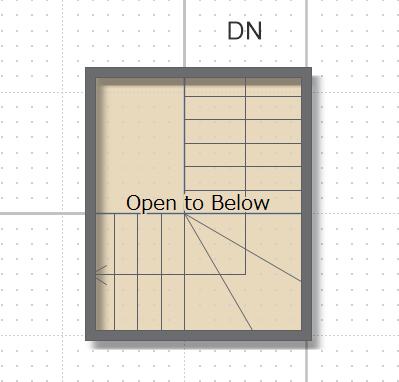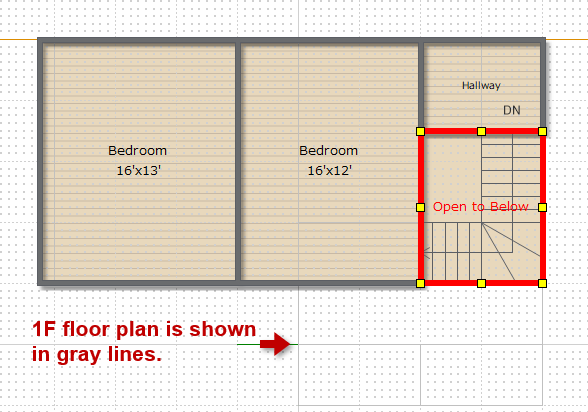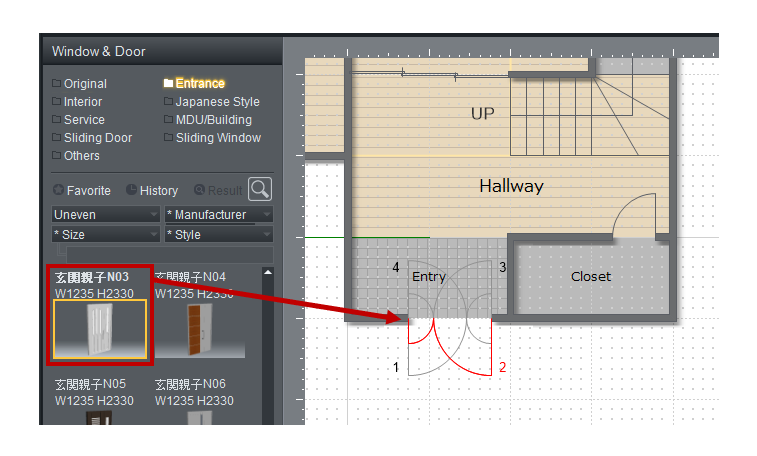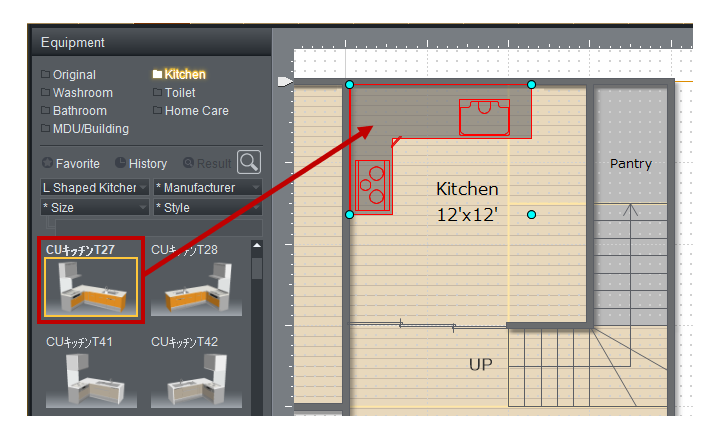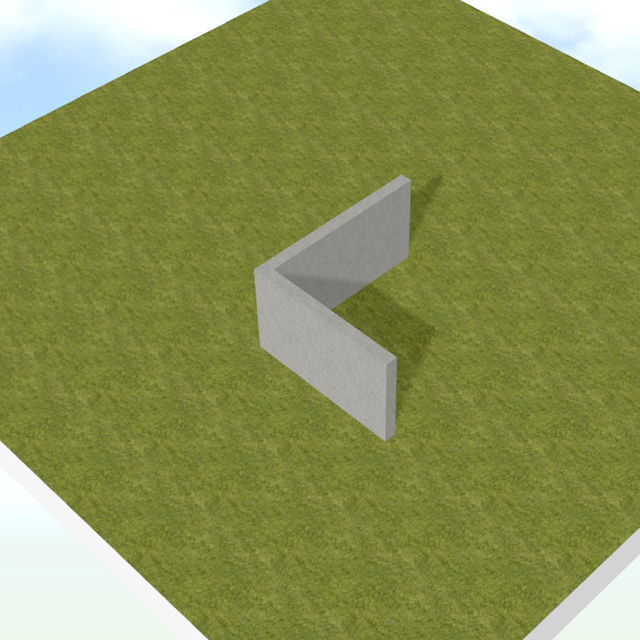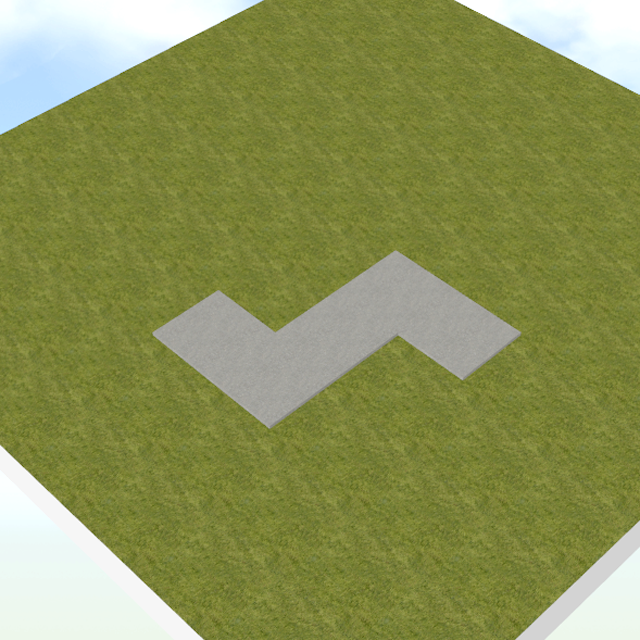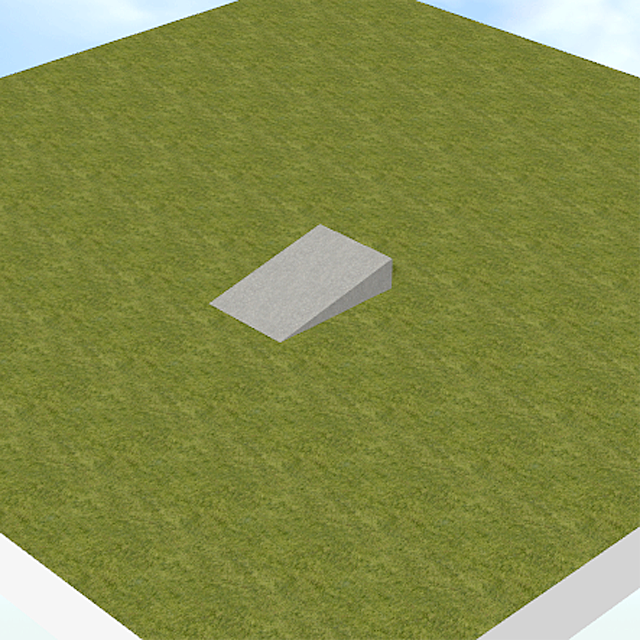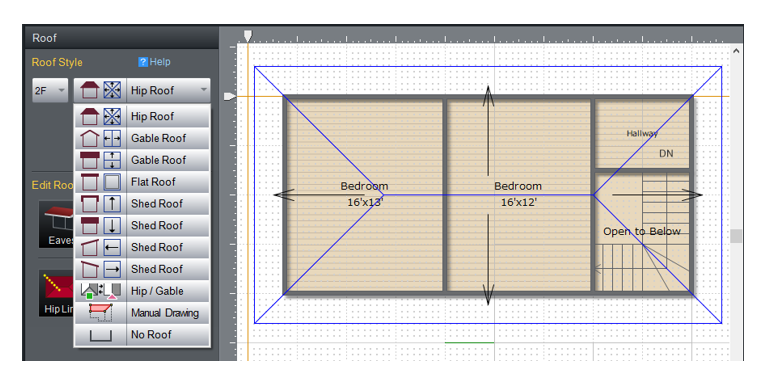STEP2Create a floor plan
Before you start
Unit of Measurement Setting
When you start work with a new plan, select a plan type from [Create New Plan] listed below, and set unit of measurement.
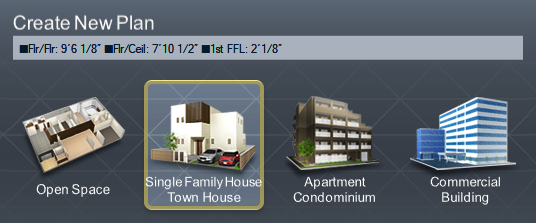
Draw a Land Lot
Click [Drawing] at "Lot Planning" and draw a land lot with your cursor by placing the vertex.
To end, go back to the starting point or right-click.
Draw a Land Lot

Place a room
- Do not make rooms overlapped.
Place a Room
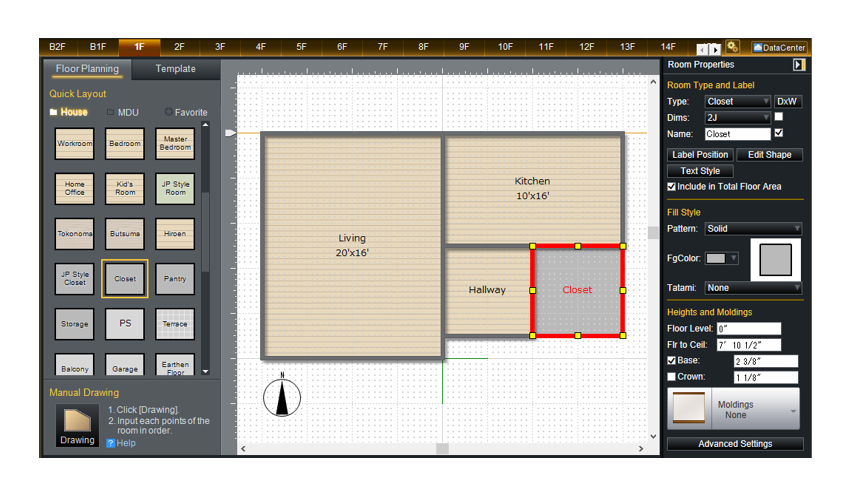
Edit a Wall
Click "Frame Work".
Select a button from "Opening and Height" or "Wall Thickness", and drag to a wall you want to edit.
To apply to a whole wall, click on the wall. To apply partially, drag a part of the wall.



Edit a Wall

- Click "Frame Work". Select a button from "Opening and Height" or "Wall Thickness", and drag to a wall you want to edit.
- To apply to a whole wall, click on the wall. To apply partially, drag a part of the wall.
Place a Staircase
Reposition a Staircase
You can rotate, move and resize a staircase.
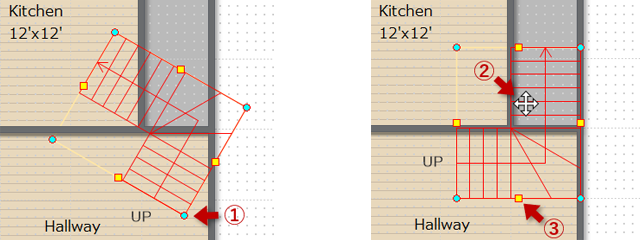
- Rotate a staircase by turning the light blue handle.
- Move a staircase to where you want by dragging.
- Resize a staircase by adjusting the position of yellow squares.
Create a Second Floor
Place a Window / Door
Place Equipment and Furniture
Click "Equipment".
Select a equipment and place on the plan.
You can place "Furniture" and "Lighting/Fan" with the same procedure.
Snap on

- Click a direction.
Design Exterior
Click "Exterior".
Place Wall, Fence, Walkway or Ramp.
- Textures can be selected in 3D View.
-
Wall and Fence
Click [Wall] and position a starting point with your cursor and end with double-click. Enter the value of thickness and indicate the direction.
Wall and Fence
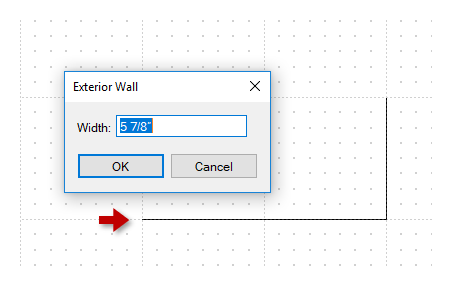
-
Walkway
Click [Walkway] and place on the plan.
Change the shape by adjusting the position of yellow squares.
You can also draw a walkway from [Drawing].Walkway
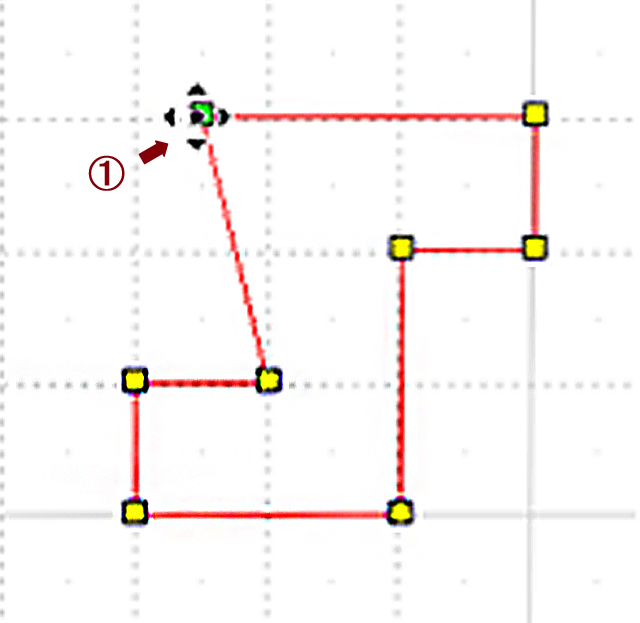
-
Ramp
Click [Ramp] and place a point on the plan. Then, drag to the diagonal and click to end.
Ramp
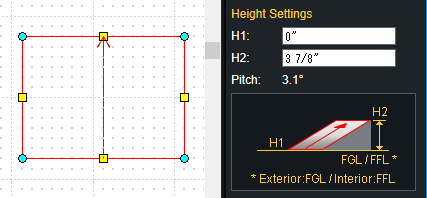
Create a Roof
Let's check your floor plan and work with design and details.
Click [3D View] to see 3D images.
