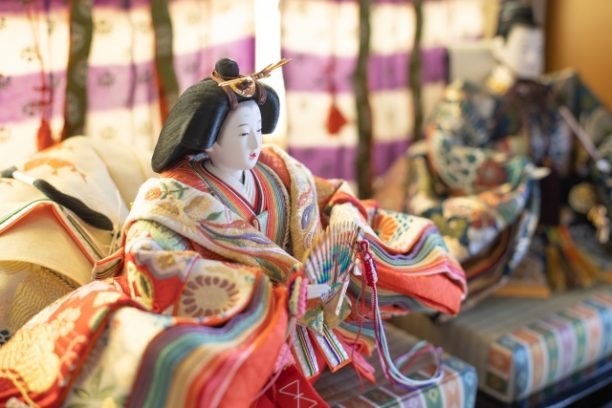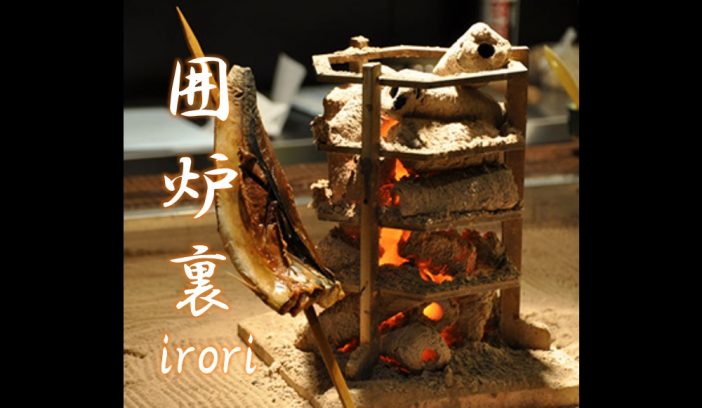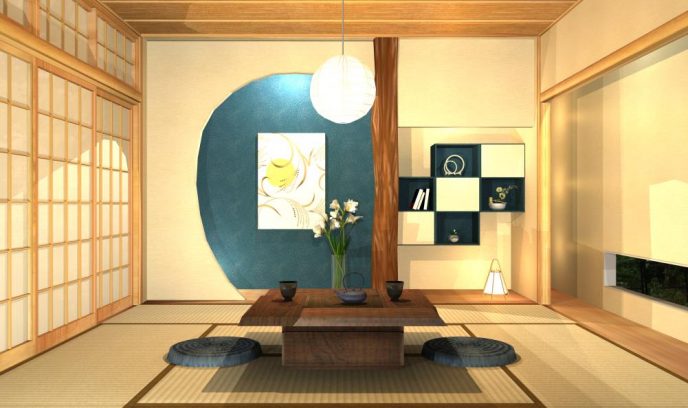The Japanese Home
Introducing unique architectural features and designs
influenced by Japanese culture.
Tokonoma – the Origin of the Japanese-style room – Vol.1

September 21. 2022
Tokonoma, a Japanese-style alcove, is a space where you can display art objects in a Japanese-style guest room. It is also called “Toko.”
The surrounding area is beautifully designed, and since the Kamakura period (1185-1333), it has developed as a place to display hanging scrolls and flower arrangements.
The following articles will discuss Tokonoma further.
Tokonoma – the Origin of the Japanese-style room
◆ Vol.1 — Formal Tokonoma Structure
◆ Vol.2 — Types of Tokonoma
Vol.1 – Formal Tokonoma Structure
The various styles of Tokonoma are seen these days. However, there is a formal Tokonoma structure.
Here, we talk about the formal Tokonoma structure, the names of each part, and its components.
Hondoko Style
The formal tokonoma is called “Hondoko (本床).” Hondoko consists of the following three parts.
- Tokonoma (床の間)
- Tokowaki (床脇)
- Shoin (書院)
These three parts are arranged in a certain order. The formal arrangement is that Tokonoma is positioned in the center, Tokowaki on the right side, and Shoin on the left side.
Essential elements for Hondoko
| Tokonoma 床の間 |
Located in the center of Hondoko, it is a space for displaying paintings, ornaments, and flower arrangements. “Tokonoma” is a common name; the official term is “Toko (床).” |
| Tokowaki 床脇 |
A space with shelves located to the right of the Tokonoma. In the middle of the Tokonoma, a “Chigai-dana” which is decorative shelves consisting of two different levels are placed. In addition, two cupboard-like shelves with sliding doors are placed above and below the Chigai-dana (違い棚), and they are called “Tenbukuro (天袋, top shelf) /Jibukuro (地袋, bottom shelf).” |
| Shoin 書院 |
A decorative window-style structure located to the left of the Tokonoma. This is originally derived from a monk’s study. Shoin with an overhang toward the porch area is called “Tsuke-shoin (付書院),” and those without an overhang are called “Hira-shoin (平書院).” |
Parts of Tokonoma
A Tokonoma mainly consists of parts as the following.
- Tokobashira (床柱)
- Tokojiita (床地板)
- Tokogamachi (床框)
- Otoshigake (落とし掛け)
| Tokobashira 床柱 |
A decorative pillar is placed between the Tokonoma and the Tokowaki. The width of the Tokonobashira is an important criterion in the “Kiwari (木割り)” method of dimensioning used in Japanese architectural design. Although the formal style is to use straight-grained, chamfered square posts. However, Tokobashira is one of the important decorative elements, and various types of Tokobashira are used to give a decorative impression. |
| Tokojiita 床地板 |
A board used to cover a Tokonoma floor. Solid wood is commonly used, also Tatami mats are also used in some cases. |
| Tokogamachi 床框 |
A baseboard that is used for the front of a Tokonoma area. Black lacquer is applied for a formal Tokogamachi. |
| Otoshigake 落とし掛け |
A horizontal bar that is attached to the ceiling above the Tokonoma area. Commonly, it is placed one step higher than Nagaoshi, which is the level of an entrance sliding door frame of a Japanese-style room. |
When all these elements are contained, a Tokonoma is considered the real Tokonoma.
In Japanese-style architecture, there are various rules concerning pillars, floors, walls, and ceilings, and these rules are originated from the Tokonoma’s structure in many cases.
This is one of the reasons why the Tokonoma is so important in Japanese-style houses.
Next >> Vol.2 — Types of Tokonoma
Tokonoma – the Origin of the Japanese-style room
◆ Vol.1 — Formal Tokonoma Structure
◆ Vol.2 — Types of Tokonoma







